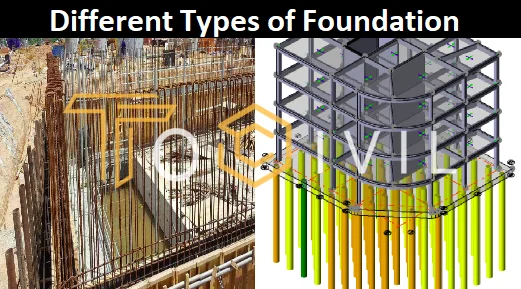Types of Foundation
There are mainly two types of foundations.
- Shallow Foundation
- Deep Foundation
Shallow Foundation
This foundation transfers the building load on or near the earth’s surface. Its depth is less than twice its breadth.
Deep Foundation
This type of foundation transfers the building load at a considerable depth below the earth’s surface. Its depth is more than twice its breadth.
Foundation of Framed Structure Building
- If the building is to have more than two storeys, it is constructed as a frame structure.
- The structure of beams and columns is prepared in the frame structure; then, the walls of the desired size are made by making curtain walls.
- Load-bearing walls are not made in such a building.
- All the weight of the building is transferred to the base through the columns.
- The foundation of such a building is designed keeping in view the structure’s weight and the ground’s bearing capacity.
Types of Shallow Foundation
The foundation of such a building can be of the following types.
- Isolated Column Base Footing
- Raft Foundation
- Strap Foundation
- Pile Foundation
Individual Footing or Isolated Footing
If two or three floors of the building are to be constructed and the bearing capacity of the ground is also suitable, then a separate foundation is designed for each column. It is also called Isolated footing.
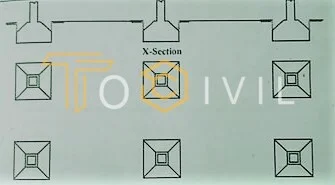
Strap Foundation
If the building is such that it is proposed to build columns on a row of columns close together, then a common foundation is designed for such columns. Such a foundation is called a strap foundation.
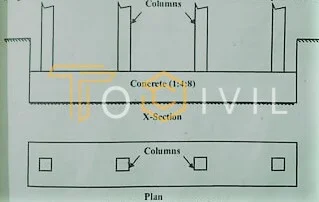
Raft or Mat Foundation
If it is proposed to build the columns of the building at approximately equal distances in the length and width of the building, then a common foundation is made for the whole building. It’s called the Raft Foundation. This foundation is usually suitable for a 3 to 5-story building. Deep foundations are designed for more floors.
Types of Deep Foundation
If the weight of a building is transferred to the depths of the earth instead of spreading it above the ground, then the foundations built for this purpose are called deep foundations
The following are some of the common types.
- Pile Foundations
- Well Foundations
- Caisson Foundations
Suitability of Deep Foundations
Deep foundations are useful in the following cases:
- The earth’s surface would be soft and hard rock located deep inside.
- The building may be multi-story.
- When a foundation is built underwater, such as a bridge or harbor, etc
- 4- When raft and grillage foundation costs more.
Pile Foundation
A foundation of cylinders that consists of wooden, lumber, or concrete pillars is called a pile foundation. Its different types are as follows.
- Bearing Pile
- Bearing Cum Friction Pile
- Sheet Pile
- Friction Pile
- Batter Pile
- Guide Pile
WEEL Foundation
Foundations are built in a place of water, and their structure is similar to a well. These are called well foundations. They are usually built under bridges or buildings near the beach. They can be hollow or solid on the inside. It can be round or oval in shape. And they can be made one or more in number under the whole wall.
Well, foundations are constructed in the following ways.
- Simple Excavation Method
- Caisson Method
Simple Excavation Method
This method is suitable for dry and hard soil and cannot be adopted for a deep foundation. This method is excavated according to the design. For this purpose, simple tools such as a shovel, pick axe, and bucket are used. In case of danger, a well curb is placed under the dug pit.
It is made of reinforced cement concrete (R.C.C) or iron. Sometimes it is made of wood. It is inserted as a ring under the base of the wall. The X-section of the well concrete curb is trapezoidal. Wall is constructed over it of brick stones masonry. After that, excavation is continued from inside it. The way the excavation will be done, the well curb with the masonry wall will sink down. More masonry is done on top of it. This is how the required excavation is completed. Then it is filled with concrete and closed from the bottom.
It is then filled with more sand and soil, and a layer of concrete is placed on top of it. The lower layer of concrete is called the bottom Plug, while the upper layer is called the top Plug, A concrete slab is placed on top of it to form a pillar.
Caisson Method
This method is currently used to construct well foundations for greater depth. According to this method, the case of the required size is prepared first, usually in the shape of a round cylinder. It can also be any other shape, such as a square or rectangle.
This case is made of steel or concrete. After that, it is placed on the foundation site. Excavation work is done by draining water from inside it. Pump is. Used to drain water. The excavation should be done after draining the water from the inside so that the excavation stays just above the bottom edge of the case. The case sinks automatically as it digs.
If necessary, the case is pressed from above. This is how the excavation work continues. If the case length has to be increased, another case is prepared and attached to the top of the first case. This way, the excavation is continued to the desired depth.
Caisson Foundation
Caisson is a French word meaning Box, and these boxes are made of wood, steel, and reinforced cement concrete ( RCC ) because the foundation is made in deep water with it. It is made in different parts.
Uses of Caisson Foundation
- Buildings are built in places where the depth of water is greater.
- For Example, to build bridges over large rivers or streams or seaports
Types of Caisson Foundation
There are the following types of caisson foundations.
- Simple Caisson Foundation
- Open Caisson Foundation
- Pneumatic Caisson Foundation
Simple Caisson Foundation
This type of foundation is made of reinforced cement concrete or steel, which is open from the top and closed from the bottom. It is prepared on dry land near the site, and after it is ready, it is floated in the water like a boat, taken to the spot, and placed in the water.
Such a foundation is suitable only in such a place. Underwater hard rock is present at a bit of depth, and the load is not so much. Before submerging such a foundation in water, the underwater rock should be thoroughly cleaned and leveled. Once it is put in place, it is filled with light concrete or stone. Bridges etc., are constructed on it. This foundation is similar to a well
Open Caisson Foundation
This is similar to a well foundation made of wood, reinforced cement concrete, or iron. It is the foundation for buildings and bridges built in the water. It is a round or another shaped cylindrical or polygonal cylinder with a sharp edge that can cut through the ground.
By standing it on the spot, water and other material like soil are removed from the inside. This cylinder slowly sinks into the ground. After reaching a certain depth, its lower end is filled with concrete and closed.
The space above it is filled with sand, and the upper edge is also filled with concrete which acts as a foundation of the bridge, etc.
Pneumatic Caisson Foundation
Such a foundation is made for large buildings and bridges. It consists of the following parts, mainly conveyed to the hard rock below the foundation using the pressure of the soil dissolved with water and water.
- Working Chamber
- Air Lock System
- Air Shafts
This base is watertight. Beneath this is a sharp ring to cut the earth, which sinks into the earth under the pressure of the air. This whole system is enclosed from all sides. Only one or two shafts protrude into the air out of the upper cover. In all these closed systems, air pressure is kept higher than outside water pressure. So the outside material does not come in from the below side.
In the same way, while digging, they are taken to the required place. Later the shafts are taken out and filled with concrete. Care should be taken not to leave gaps inside the concrete. Concrete is filled in several layers. The foundation of a building or bridge is laid on it. The following are the benefits of a pneumatic foundation.
- Work is done in dry conditions. So the nature of the work is better.
- Vertical excavation of the foundation can be ensured.
- The quality of concrete is better because it has a dry environment.
- Excavation work can be done quickly.
Foundation of Eccentrically Loaded Columns
If the frame structure building has a high load on one column and a low load on the other, and a common foundation has to be designed for them, then the foundation of the high-load column is designed according to its load. And the base of the low-load column is designed according to the incoming shipment. And they are made together.
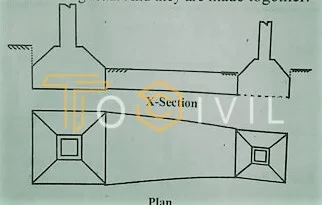
Foundation for staircase
The flight of a stair is formed from where it starts. Its base is made below floor level. The foundation is designed according to the weight of the stair, the live load it carries, and the bearing capacity of the ground. At the bottom, a concrete block is made at the required depth. Then masonry is laid on top of it, and the width of the foundation is usually equal to the width of two steps according to the size of the stair. On top of this, a stair is made according to concrete design, etc.
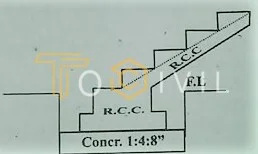
More Posts
FAQ’s
Where is raft foundation used?
A Raft foundation is used in construction when the soil beneath a building is weak or has low bearing capacity. It is a foundation that spreads the weight of the building over a large area by using a concrete slab that covers the entire footprint of the building.
How do you calculate foundation size?
The size of a foundation depends on many factors, including the type of structure & type of soil, the load-bearing capacity of the soil, and local building codes. Here are the general steps involved in calculating foundation size:
1. Determine the type of structure
2. Determine the soil type
3. Determine the loads
4. Calculate the bearing capacity
5. Determine the foundation type
6. Calculate the size of the foundation
What is foundation and column?
Foundation is the lowermost part of a building that transfers its load to the ground. At the same time, columns are vertical structural elements that support the weight of the building above ground level.
What are the 5 types of foundation?
The 5 types of foundations commonly used in construction are:
1. Shallow foundations 2. Deep foundations 3. T-shaped foundations 4. Raft or Mat foundations 5. Strip foundations:
What are the 3 common types of slab foundation?
The 3 common types of slab foundations are:
1. Conventional slab-on-grade foundation 2. Slab with beam foundation
3. Post-tensioned slab foundation:
